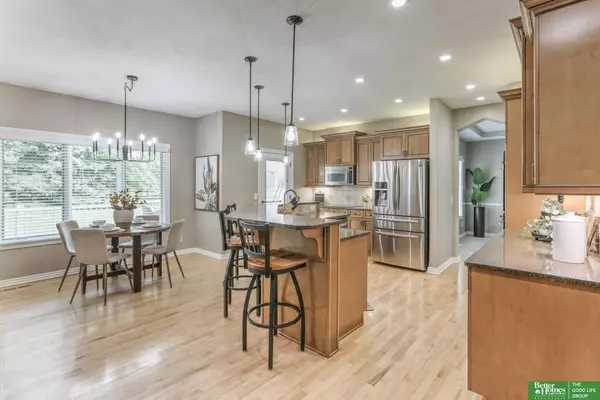
5 Beds
5 Baths
4,441 SqFt
5 Beds
5 Baths
4,441 SqFt
Key Details
Property Type Single Family Home
Sub Type Single Family Residence
Listing Status Active
Purchase Type For Sale
Square Footage 4,441 sqft
Price per Sqft $144
Subdivision Fire Ridge Estates
MLS Listing ID 22529374
Style 2 Story
Bedrooms 5
Construction Status Not New and NOT a Model
HOA Fees $1,008/ann
HOA Y/N Yes
Year Built 2005
Annual Tax Amount $7,752
Tax Year 2024
Lot Size 0.272 Acres
Acres 0.272
Lot Dimensions 69 x 119.11 x 40 x 98.63 x 126.58
Property Sub-Type Single Family Residence
Property Description
Location
State NE
County Douglas
Area Douglas
Rooms
Basement Daylight, Egress, Partially Finished
Interior
Interior Features Cable Available, 9'+ Ceiling, Two Story Entry, LL Daylight Windows, Whirlpool, Ceiling Fan, Formal Dining Room, Garage Door Opener, Jack and Jill Bath, Pantry
Heating Forced Air
Cooling Central Air
Flooring Carpet, Ceramic Tile, Vinyl, Wood
Fireplaces Number 1
Inclusions Cooktop, Disposal, Double Oven, Dryer, Microwave, Refrigerator, Washer
Appliance Cooktop, Disposal, Double Oven, Dryer, Microwave, Refrigerator, Washer
Heat Source Gas
Laundry 2nd Floor
Exterior
Exterior Feature Porch, Patio, Deck/Balcony, Sprinkler System, Covered Patio
Parking Features Built-In
Garage Spaces 3.0
Fence None
Roof Type Composition
Building
Lot Description Cul-De-Sac
Foundation Poured Concrete
Lot Size Range Over 1/4 up to 1/2 Acre
Sewer Public Sewer, Public Water
Water Public Sewer, Public Water
Construction Status Not New and NOT a Model
Schools
Elementary Schools Fire Ridge
Middle Schools Elkhorn Valley View
High Schools Elkhorn South
School District Elkhorn
Others
HOA Fee Include Club House,Pool Access
Tax ID 1039355224
Ownership Fee Simple







