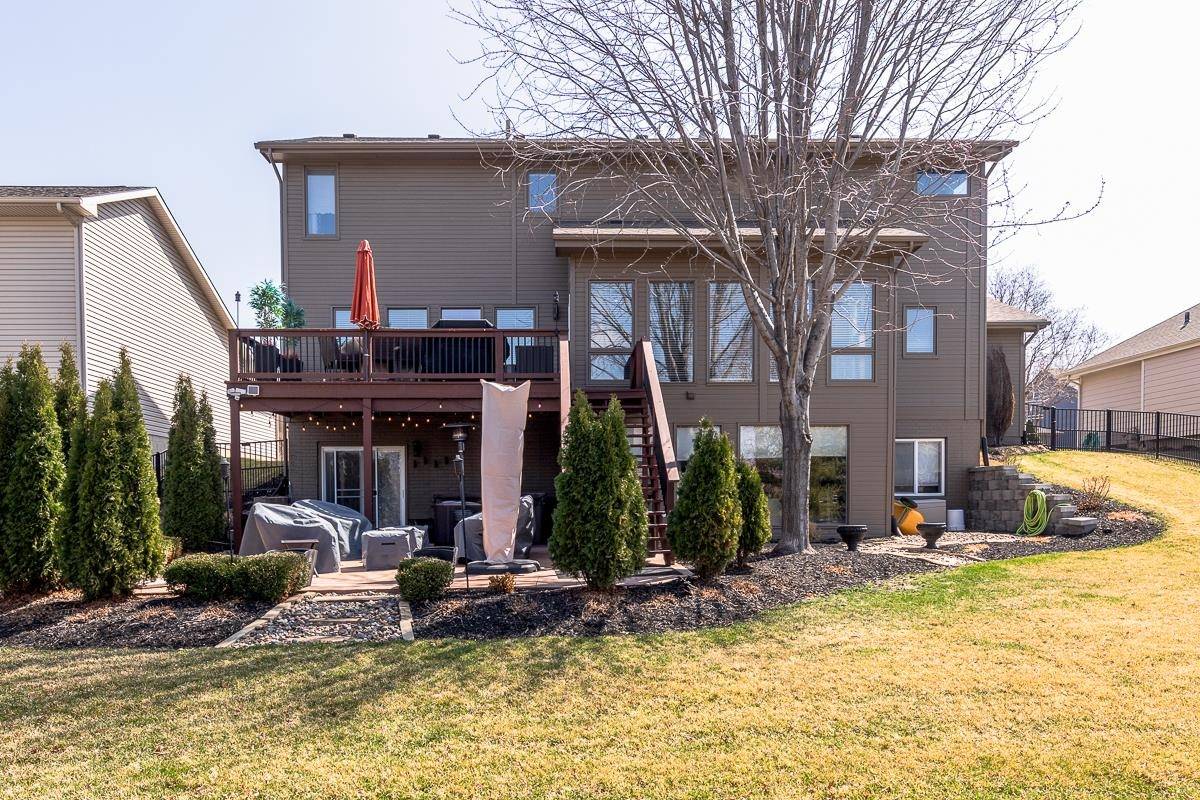$527,500
$525,000
0.5%For more information regarding the value of a property, please contact us for a free consultation.
5 Beds
4 Baths
3,813 SqFt
SOLD DATE : 06/09/2023
Key Details
Sold Price $527,500
Property Type Single Family Home
Sub Type Single Family Residence
Listing Status Sold
Purchase Type For Sale
Square Footage 3,813 sqft
Price per Sqft $138
Subdivision Waterford Rep 3
MLS Listing ID 22306473
Sold Date 06/09/23
Style 2 Story
Bedrooms 5
Construction Status Not New and NOT a Model
HOA Fees $70/ann
HOA Y/N Yes
Year Built 2003
Annual Tax Amount $9,122
Tax Year 2022
Lot Size 10,018 Sqft
Acres 0.23
Lot Dimensions 77 x 130
Property Sub-Type Single Family Residence
Property Description
This property is in the WESTVIEW HIGH SCHOOL area. Open house Sun 5/7. 1230-2pm. Breathtaking home that is remodeled recently. See list of upgrades at open house. HOA fee includes use of 2 pools, clubhouse, gym, and walking trails. Fabulous 2 story home in Bennington! Office with french doors, formal dining area. Wall of windows in kitchen and great room welcome the sunlight for morning coffee and evening relaxation. State of the art kitchen with new SS appliances including a double oven with built in air fryer. Amazing laundry room with built in shelves. Awesome primary suite with jacuzzi tub, walk in shower and bonus area for yoga, reading nook or nursery. Meticulously landscaped backyard with hot tub included. Beautifully finished basement with bar, ice machine, microwave, 2 beverage coolers, gas stove. Diana Knight Platinum Realty. AMA. 7232 N. 154th Street. Ama. Please confirm school district and individual schools.
Location
State NE
County Douglas
Area Douglas
Rooms
Basement Fully Finished
Interior
Interior Features Cable Available, Whirlpool
Heating Forced Air
Cooling Central Air
Flooring Carpet, Luxury Vinyl Plank
Fireplaces Number 1
Appliance Dishwasher, Disposal, Icemaker, Microwave, Range - Cooktop + Oven, Refrigerator, Wine Fridge
Heat Source Gas
Laundry Main Floor
Exterior
Exterior Feature Covered Deck, Hot Tub/Spa, Sprinkler System, Separate Entrance, Covered Patio
Parking Features Attached
Garage Spaces 3.0
Fence IRON
Utilities Available Cable TV, Electric, Fiber Optic, Natural Gas, Sewer, Telephone, Water
Roof Type Composition
Building
Lot Description In City, Level, Public Sidewalk
Foundation Poured Concrete
Lot Size Range Up to 1/4 Acre.
Sewer Public Sewer, Public Water
Water Public Sewer, Public Water
Construction Status Not New and NOT a Model
Schools
Elementary Schools Saddlebrook
Middle Schools Alfonza W. Davis
High Schools Westview
School District Omaha
Others
HOA Fee Include Club House,Common Area Maint.,Garbage Service,Pool Access
Tax ID 2410891046
Ownership Fee Simple
Acceptable Financing Conventional
Listing Terms Conventional
Financing Conventional
Read Less Info
Want to know what your home might be worth? Contact us for a FREE valuation!

Our team is ready to help you sell your home for the highest possible price ASAP
Bought with Better Homes and Gardens R.E.
"My job is to find and attract mastery-based agents to the office, protect the culture, and make sure everyone is happy! "






