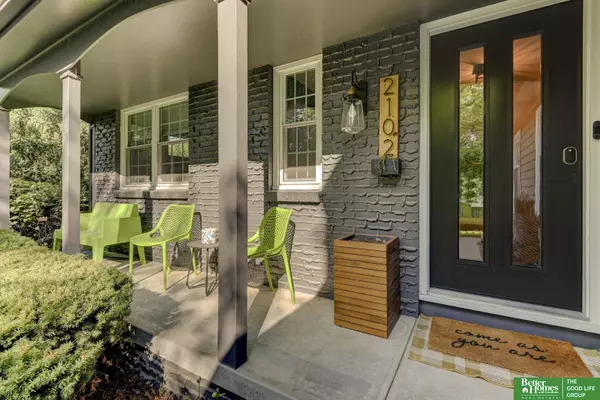$710,000
$650,000
9.2%For more information regarding the value of a property, please contact us for a free consultation.
5 Beds
4 Baths
2,973 SqFt
SOLD DATE : 09/08/2023
Key Details
Sold Price $710,000
Property Type Single Family Home
Sub Type Single Family Residence
Listing Status Sold
Purchase Type For Sale
Square Footage 2,973 sqft
Price per Sqft $238
Subdivision Leawood
MLS Listing ID 22315410
Sold Date 09/08/23
Style 2 Story
Bedrooms 5
Construction Status Not New and NOT a Model
HOA Y/N No
Year Built 1968
Annual Tax Amount $8,818
Tax Year 2022
Lot Size 0.410 Acres
Acres 0.41
Lot Dimensions 120 x 151.5 x 106.75 x 158
Property Description
This traditional two-story home between Rockbrook Village & Happy Hollow Club has undergone the most incredible transformation the last six years. Original character & modern updates blend perfectly here. Major remodel in 2021 removed walls providing new & practical layout. NEW gourmet kitchen with contrasting cabinets with soft-closing drawers, appliance garage, oversized range hood & ceiling beams, GE Cafe appliances, & island with seating. NEW laundry room with utility sink & cabinetry. Two-piece drop zone with floating shelves. NEW LVP flooring, interior doors, hardware, railings, lighting, & paint throughout main floor. Designer powder room near main floor office or 5th bedroom. Primary bedroom remodel with NEW ensuite bath. Double vanities & tiled walk-in shower. Container Store Elfa closet shelving in all bedrooms. Finished basement. Roof, gutters, skylights, windows, & exterior paint 2018. NEW expanded driveway 2018. Spacious, private backyard with paver patio.
Location
State NE
County Douglas
Area Douglas
Rooms
Family Room Fireplace, Luxury Vinyl Plank
Basement Partially Finished
Kitchen Luxury Vinyl Plank
Interior
Interior Features Ceiling Fan, Garage Door Opener
Heating Forced Air
Cooling Central Air
Fireplaces Number 1
Appliance Dishwasher, Dryer, Microwave, Range - Cooktop + Oven, Refrigerator, Washer
Heat Source Gas
Laundry Main Floor
Exterior
Exterior Feature Porch, Patio, Enclosed Patio
Garage Attached
Garage Spaces 2.0
Fence Chain Link, Wood
Roof Type Composition
Building
Lot Description Corner Lot, In City, In Subdivision
Foundation Concrete Block
Lot Size Range Over 1/4 up to 1/2 Acre
Sewer Public Sewer, Public Water
Water Public Sewer, Public Water
Construction Status Not New and NOT a Model
Schools
Elementary Schools Rockbrook
Middle Schools Westside
High Schools Westside
School District Westside
Others
Tax ID 1619370611
Ownership Fee Simple
Acceptable Financing Conventional
Listing Terms Conventional
Financing Conventional
Read Less Info
Want to know what your home might be worth? Contact us for a FREE valuation!

Our team is ready to help you sell your home for the highest possible price ASAP
Bought with P J Morgan Real Estate

"My job is to find and attract mastery-based agents to the office, protect the culture, and make sure everyone is happy! "






