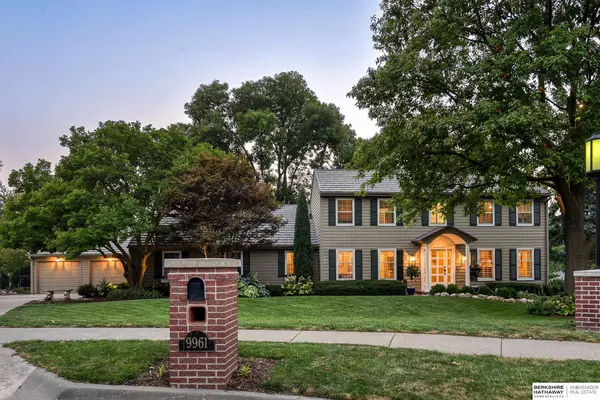$1,075,000
$1,100,000
2.3%For more information regarding the value of a property, please contact us for a free consultation.
3 Beds
4 Baths
4,423 SqFt
SOLD DATE : 10/30/2023
Key Details
Sold Price $1,075,000
Property Type Single Family Home
Sub Type Single Family Residence
Listing Status Sold
Purchase Type For Sale
Square Footage 4,423 sqft
Price per Sqft $243
Subdivision Regency
MLS Listing ID 22320035
Sold Date 10/30/23
Style 2 Story
Bedrooms 3
Construction Status Not New and NOT a Model
HOA Fees $200/ann
HOA Y/N Yes
Year Built 1976
Annual Tax Amount $13,399
Tax Year 2022
Lot Size 0.545 Acres
Acres 0.545
Lot Dimensions 45.66x133.85x141.61x151.10x136.62
Property Description
Welcome to this stunning Regency gem! Nestled at the end of a peaceful cul-de-sac, this property is a true masterpiece. Natural light floods the spacious interior, creating a warm and inviting atmosphere. Rich wood floors throughout the main level, complemented by plenty of custom cabinetry and built-ins.The kitchen is a culinary haven. The family room boasts vaulted ceilings, a cozy fireplace, & double sliding doors that open to the back patio. Step outside to discover a meticulously landscaped backyard on over half an acre, perfect for outdoor enthusiasts & those who love to entertain! A newly remodeled main-floor office provides a quiet workspace.The 2nd level features a spacious primary suite w/ walk-in closet & updated bath as well as 2 more bedrooms. The w/o finished lower level includes an addtl family room, bathroom, & a built-in bar. Complete w/ a heated 4 car garage! This property offers both luxury & practicality. Don't miss your chance to make this exceptional home yours.
Location
State NE
County Douglas
Area Douglas
Rooms
Family Room Cath./Vaulted Ceiling, Fireplace, Sliding Glass Door, Wood Floor
Basement Daylight, Egress, Partially Finished, Walkout
Kitchen Dining Area, Wood Floor
Interior
Interior Features Formal Dining Room, Garage Door Opener, LL Daylight Windows, Power Humidifier, Security System, Wetbar
Heating Forced Air
Cooling Central Air
Flooring Carpet, Ceramic Tile, Wood
Fireplaces Number 3
Fireplaces Type Direct-Vent Gas Fire, Electric
Appliance Convection Oven, Cooktop, Dishwasher, Disposal, Microwave, Refrigerator, Wine Fridge
Heat Source Gas
Laundry Main Floor
Exterior
Exterior Feature Patio, Porch, Sprinkler System
Parking Features Attached, Heated
Garage Spaces 4.0
Fence Chain Link, Full
Utilities Available Electric, Natural Gas, Sewer, Water
Roof Type Other
Building
Lot Description Cul-De-Sac, In City, Public Sidewalk
Foundation Concrete Block
Lot Size Range Over 1/2 up to 1 Acre
Sewer Public Sewer, Public Water
Water Public Sewer, Public Water
Construction Status Not New and NOT a Model
Schools
Elementary Schools Crestridge
Middle Schools Beveridge
High Schools Burke
School District Omaha
Others
HOA Name Regency HOA
HOA Fee Include Club House,Common Area Maint.,Lake,Playground,Pool Access,Pool Maintenance,Tennis
Tax ID 2114032836
Ownership Fee Simple
Acceptable Financing Cash
Listing Terms Cash
Financing Cash
Read Less Info
Want to know what your home might be worth? Contact us for a FREE valuation!

Our team is ready to help you sell your home for the highest possible price ASAP
Bought with Better Homes and Gardens R.E.
"My job is to find and attract mastery-based agents to the office, protect the culture, and make sure everyone is happy! "






