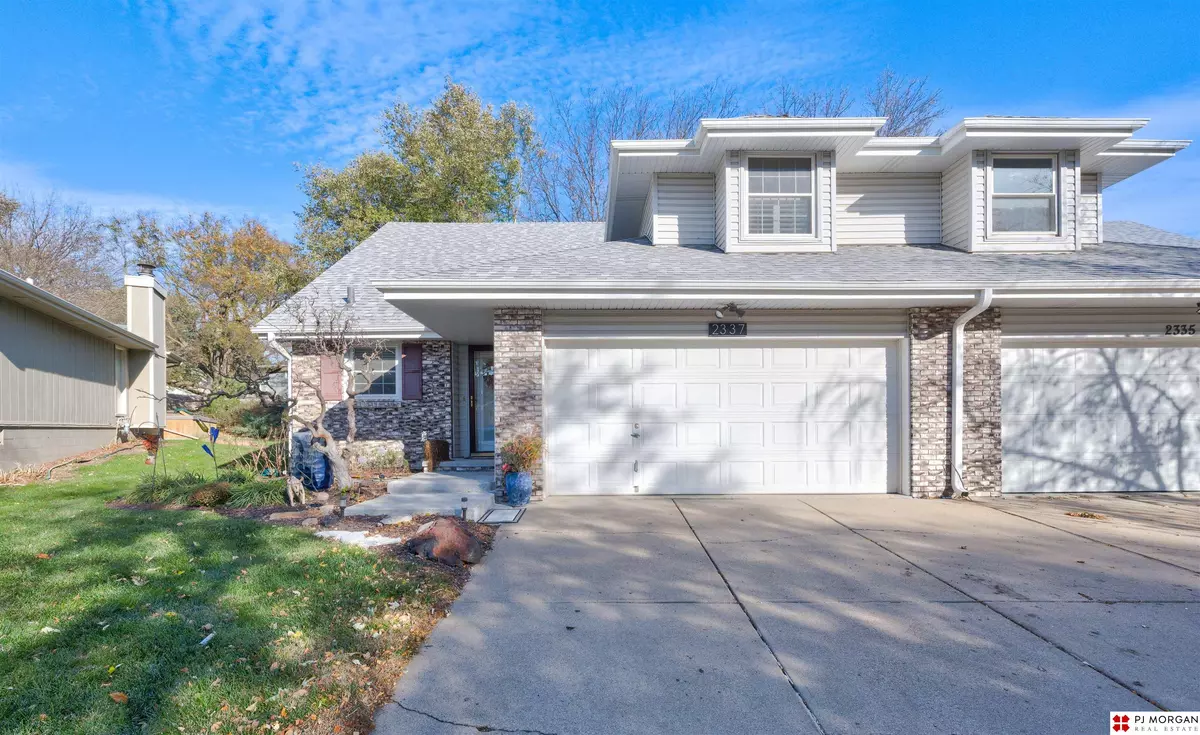$280,000
$274,950
1.8%For more information regarding the value of a property, please contact us for a free consultation.
3 Beds
2 Baths
1,344 SqFt
SOLD DATE : 01/10/2024
Key Details
Sold Price $280,000
Property Type Townhouse
Sub Type Townhouse
Listing Status Sold
Purchase Type For Sale
Square Footage 1,344 sqft
Price per Sqft $208
Subdivision Willow Wood
MLS Listing ID 22325844
Sold Date 01/10/24
Style 1.5 Story
Bedrooms 3
Construction Status Not New and NOT a Model
HOA Y/N No
Year Built 1980
Annual Tax Amount $3,673
Tax Year 2022
Lot Size 3,920 Sqft
Acres 0.09
Lot Dimensions 40 X 100
Property Description
Gorgeous and exquisitely cared for townhome tucked in a quiet cul de sac. Benefit from meticulous sellers who didn't plan to move! From inside to out - this one has been perfectly maintained w/ tons of upgrades! Louvered custom blinds, new lighting, fresh paint & extensive trim detailing throughout. Stunning kitchen w/ new backsplash, sink, black SS appliances (gas stove), beautiful grasscloth wallpaper, pantry w/ pullout drawers & charming built-in dish cabinet. Cozy up by the elegant fireplace in living rm w/ soaring cathedral ceilings. Relax in backyard oasis w/ gazebo, composite deck, lovingly landscaped yard & shed. Spacious primary on the main has double closets & main bath access. BA closet is roughed in to bring washer/dryer up if desired. 2 bedrms & full bath upstairs plus a walk-in closet! LL offers spacious blank slate to make your own. Lots of storage plus sprinkler system, water softener, newer water heater, new panel, epoxy floors in the garage, no dues & great location!
Location
State NE
County Douglas
Area Douglas
Rooms
Basement Partially Finished
Kitchen Laminate Flooring, Pantry, Window Covering
Interior
Interior Features 9'+ Ceiling, Cable Available, Ceiling Fan, Garage Door Opener, Pantry, Sump Pump
Heating Forced Air
Cooling Central Air
Flooring Carpet
Fireplaces Number 1
Fireplaces Type Direct-Vent Gas Fire
Appliance Dishwasher, Disposal, Dryer, Microwave, Range - Cooktop + Oven, Refrigerator, Washer, Water Softener
Heat Source Gas
Laundry Below Grade
Exterior
Exterior Feature Deck/Balcony, Patio, Sprinkler System, Storage Shed
Parking Features Built-In
Garage Spaces 2.0
Fence Chain Link
Roof Type Composition
Building
Lot Description Cul-De-Sac, In City, In Subdivision
Foundation Concrete Block
Lot Size Range Up to 1/4 Acre.
Sewer Public Sewer, Public Water
Water Public Sewer, Public Water
Construction Status Not New and NOT a Model
Schools
Elementary Schools Adams
Middle Schools Beveridge
High Schools Burke
School District Omaha
Others
Tax ID 2538395291
Ownership Fee Simple
Acceptable Financing Conventional
Listing Terms Conventional
Financing Conventional
Read Less Info
Want to know what your home might be worth? Contact us for a FREE valuation!

Our team is ready to help you sell your home for the highest possible price ASAP
Bought with BHHS Ambassador Real Estate
"My job is to find and attract mastery-based agents to the office, protect the culture, and make sure everyone is happy! "






