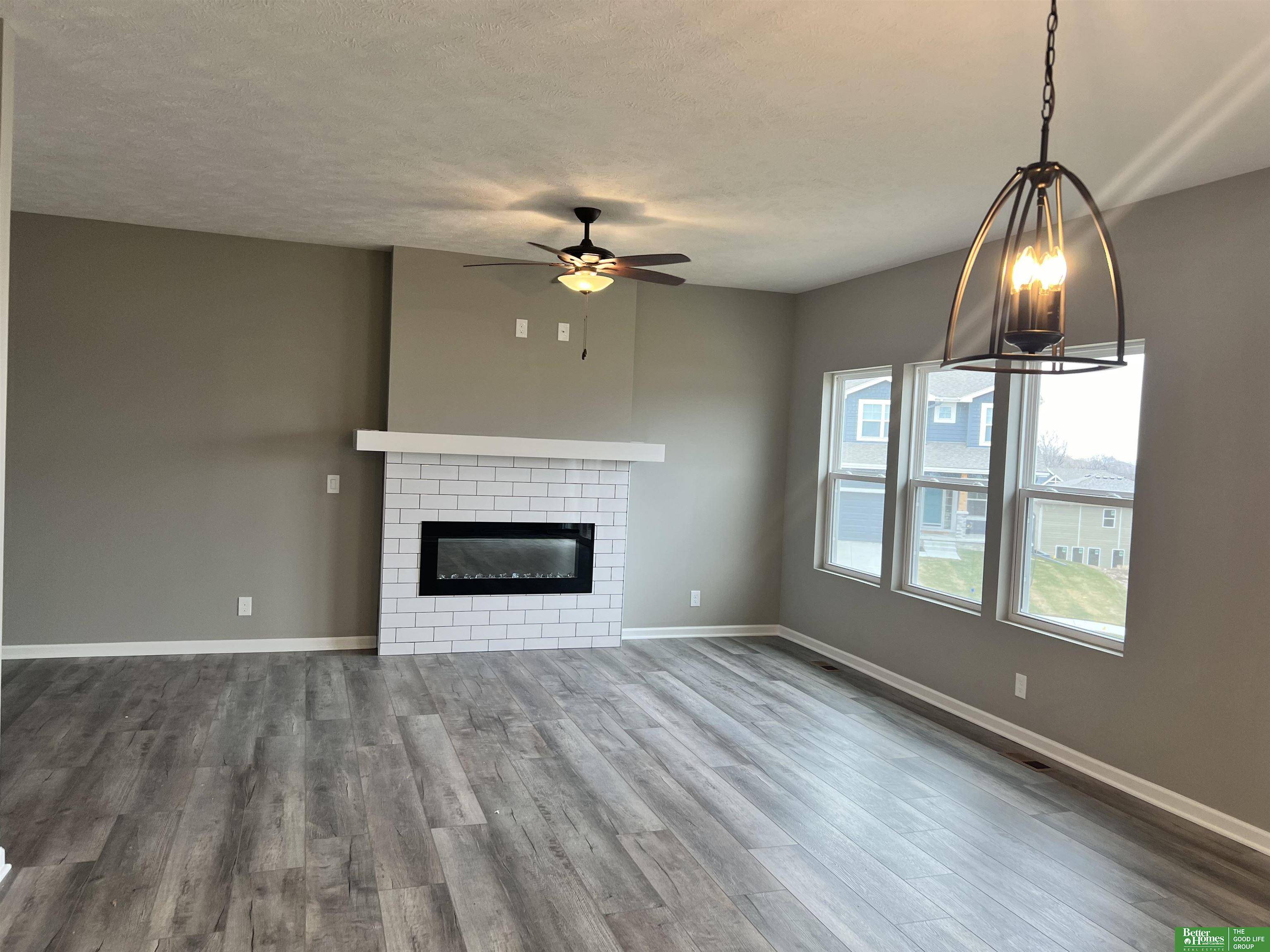$382,126
$382,126
For more information regarding the value of a property, please contact us for a free consultation.
3 Beds
4 Baths
2,155 SqFt
SOLD DATE : 02/21/2024
Key Details
Sold Price $382,126
Property Type Single Family Home
Sub Type Single Family Residence
Listing Status Sold
Purchase Type For Sale
Square Footage 2,155 sqft
Price per Sqft $177
Subdivision Chestnut Hills
MLS Listing ID 22307246
Sold Date 02/21/24
Style 2 Story
Bedrooms 3
Construction Status Under Construction
HOA Y/N Yes
Year Built 2023
Annual Tax Amount $847
Tax Year 2022
Lot Size 871 Sqft
Acres 0.02
Lot Dimensions 115x49x102.97x92.28
Property Sub-Type Single Family Residence
Property Description
Introducing the Richland Granite 2-story home, a stunning residence boasting 3 bedrooms, 3 bathrooms, and a spacious 2-car garage. Enjoy the allure of beautiful quartz countertops and modern stainless steel appliances. The home offers a convenient drop zone and a finished lower-level rec room complete with a 3/4 bath. Step out onto the 16x10 deck to unwind and entertain. Stay cozy with the electric fireplace featuring an elegant tile surround. Situated on a corner lot, this property includes desirable features like garage door openers, a sprinkler system, and eye-catching James Hardie siding. Don't miss out—schedule your showing today. Please note, the photos provided are of a similar home, and actual finishes may vary.
Location
State NE
County Douglas
Area Douglas
Rooms
Basement Partially Finished
Interior
Interior Features Ceiling Fan, Garage Door Opener, Sump Pump
Heating Forced Air
Cooling Central Air
Flooring Carpet, Luxury Vinyl Plank, Luxury Vinyl Tile
Fireplaces Number 1
Fireplaces Type Electric
Appliance Dishwasher, Microwave, Range - Cooktop + Oven
Heat Source Gas
Laundry 2nd Floor
Exterior
Exterior Feature Deck/Balcony, Drain Tile, Sprinkler System
Parking Features Attached
Garage Spaces 2.0
Fence None
Roof Type Composition
Building
Lot Description Corner Lot, In Subdivision, Public Sidewalk
Foundation Poured Concrete
Lot Size Range Up to 1/4 Acre.
Sewer Public Sewer, Public Water
Water Public Sewer, Public Water
Construction Status Under Construction
Schools
Elementary Schools Woodbrook
Middle Schools Elkhorn
High Schools Elkhorn North
School District Elkhorn
Others
Tax ID 0808750280
Ownership Fee Simple
Acceptable Financing Conventional
Listing Terms Conventional
Financing Conventional
Read Less Info
Want to know what your home might be worth? Contact us for a FREE valuation!

Our team is ready to help you sell your home for the highest possible price ASAP
Bought with kwELITE Real Estate
"My job is to find and attract mastery-based agents to the office, protect the culture, and make sure everyone is happy! "






