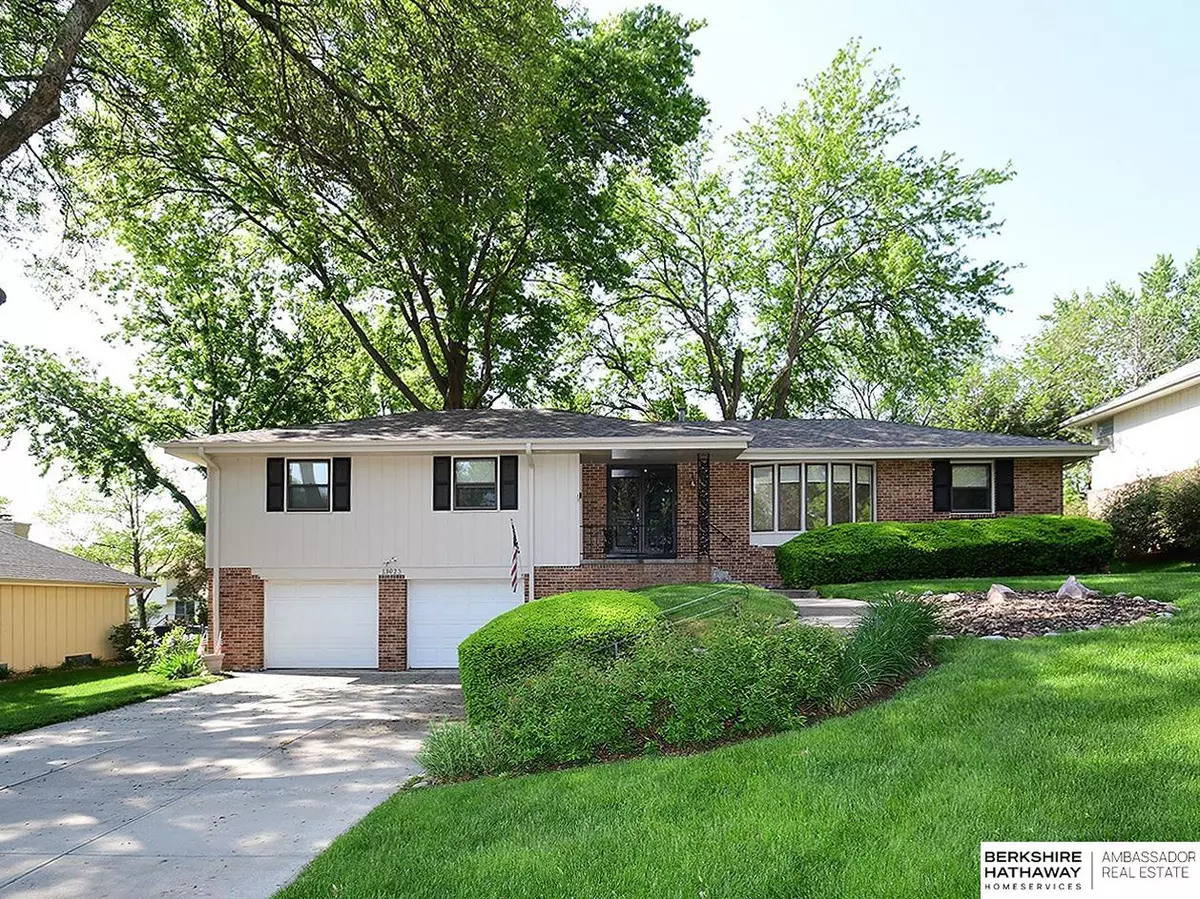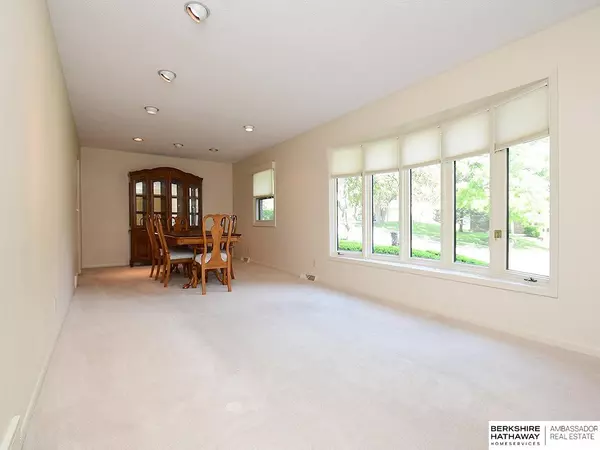$313,000
$310,000
1.0%For more information regarding the value of a property, please contact us for a free consultation.
3 Beds
3 Baths
2,267 SqFt
SOLD DATE : 06/20/2024
Key Details
Sold Price $313,000
Property Type Single Family Home
Sub Type Single Family Residence
Listing Status Sold
Purchase Type For Sale
Square Footage 2,267 sqft
Price per Sqft $138
Subdivision Royal Wood Estates
MLS Listing ID 22412021
Sold Date 06/20/24
Style Raised Ranch
Bedrooms 3
Construction Status Not New and NOT a Model
HOA Y/N No
Year Built 1969
Annual Tax Amount $1,124
Tax Year 2023
Lot Size 0.258 Acres
Acres 0.258
Lot Dimensions 90 x 125
Property Description
Welcome to your new home in Royalwood Estates. This raised ranch home has been well maintained and boasts 3 bedrooms, 3 bathrooms, and a 2-car garage. As you enter this home you are greeted with an open living room / dining room concept with a large bay window. All white eat-in kitchen with updated appliances within the last 3 years, opens to the large private deck. The primary en-suite has a ¾ bath and walk in closet. The basement provides ample space for entertainment and storage. Newer roof, gutters, and gutter guards in 2021. Furnace and AC replaced approximately 2020. Catlin Magnet Elementary school is right around the corner. Close to shopping, schools and highway. Schedule your showing today! Home being sold as is.
Location
State NE
County Douglas
Area Douglas
Rooms
Family Room Wall/Wall Carpeting, Window Covering, Fireplace
Basement Partially Finished
Kitchen Ceramic Tile Floor, Ceiling Fans, Dining Area, Sliding Glass Door
Interior
Interior Features Power Humidifier, Garage Door Opener
Heating Forced Air
Cooling Central Air
Flooring Carpet, Ceramic Tile, Stone
Fireplaces Number 1
Fireplaces Type Gas Log
Appliance Dishwasher, Disposal, Dryer, Freezer, Microwave, Range - Cooktop + Oven, Refrigerator, Washer
Heat Source Gas
Laundry Below Grade
Exterior
Exterior Feature Porch, Deck/Balcony, Sprinkler System
Parking Features Built-In
Garage Spaces 2.0
Fence Chain Link, Full
Utilities Available Electric, Natural Gas, Sewer, Water
Roof Type Composition
Building
Lot Description In City, Public Sidewalk
Foundation Concrete Block
Lot Size Range Over 1/4 up to 1/2 Acre
Sewer Public Sewer, Public Water
Water Public Sewer, Public Water
Construction Status Not New and NOT a Model
Schools
Elementary Schools Catlin
Middle Schools Beveridge
High Schools Burke
School District Omaha
Others
Tax ID 2140090848
Ownership Fee Simple
Acceptable Financing Conventional
Listing Terms Conventional
Financing Conventional
Read Less Info
Want to know what your home might be worth? Contact us for a FREE valuation!

Our team is ready to help you sell your home for the highest possible price ASAP
Bought with P J Morgan Real Estate
"My job is to find and attract mastery-based agents to the office, protect the culture, and make sure everyone is happy! "






