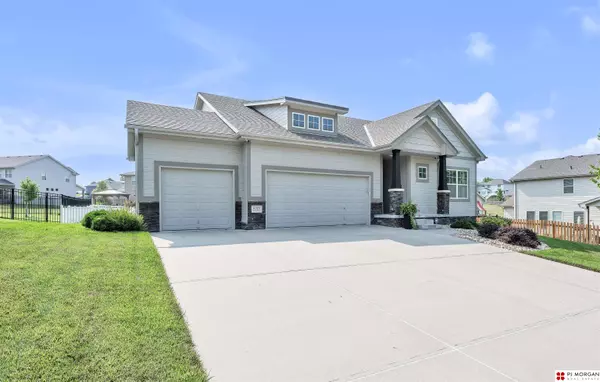$440,000
$440,000
For more information regarding the value of a property, please contact us for a free consultation.
4 Beds
3 Baths
2,651 SqFt
SOLD DATE : 09/09/2024
Key Details
Sold Price $440,000
Property Type Single Family Home
Sub Type Single Family Residence
Listing Status Sold
Purchase Type For Sale
Square Footage 2,651 sqft
Price per Sqft $165
Subdivision Castle Creek
MLS Listing ID 22419043
Sold Date 09/09/24
Style 1.0 Story/Ranch
Bedrooms 4
Construction Status Not New and NOT a Model
HOA Y/N No
Year Built 2016
Annual Tax Amount $7,992
Tax Year 2023
Lot Size 10,018 Sqft
Acres 0.23
Lot Dimensions 78.5 x 130
Property Description
Every now and then a property comes to the market that inspires a change in your lifestyle AND a new view. If you enjoy the serenity of nature, consider the opportunity to overlook a city-maintained green space & have nearby access to Standing Bear Lake & trails. The interior of this ranch home offers 4 bedrooms (3 up + 1 down), 3 bathrooms, a main floor laundry, lower level gym, a 3 car garage & 2,650 total finished square feet. The open concept living space offers an ambiance that is calming and creates connection between the areas of work, rest & outdoor enjoyment. The backyard is fully fenced (vinyl) & home to 3 aspen, 1 weeping willow, & 2 crab apple trees. Updates include interior paint, deck sealant & carpet. Smart security system includes 5 outdoor cameras to offer peace of mind. Property has been meticulously maintained & is ready for new ownership!
Location
State NE
County Douglas
Area Douglas
Rooms
Basement Daylight, Egress, Partially Finished
Kitchen 9'+ Ceiling, Dining Area, Engineered Wood, Pantry
Interior
Interior Features 9'+ Ceiling, Ceiling Fan, Exercise Room, Garage Door Opener, LL Daylight Windows, Pantry, Power Humidifier, Security System, Sump Pump
Heating Forced Air
Cooling Central Air
Flooring Carpet, Engineered Wood, Vinyl
Fireplaces Number 2
Fireplaces Type Direct-Vent Gas Fire, Electric
Appliance Dishwasher, Disposal, Microwave, Range - Cooktop + Oven, Refrigerator, Water Softener
Heat Source Gas
Laundry Main Floor
Exterior
Exterior Feature Covered Patio, Porch, Sprinkler System
Parking Features Attached
Garage Spaces 3.0
Fence Full, Vinyl/PVC
Utilities Available Electric, Natural Gas, Sewer, Water
Roof Type Composition
Building
Lot Description In Subdivision, Public Sidewalk
Foundation Poured Concrete
Lot Size Range Up to 1/4 Acre.
Sewer Public Sewer, Public Water
Water Public Sewer, Public Water
Construction Status Not New and NOT a Model
Schools
Elementary Schools Saddlebrook
Middle Schools Alfonza W. Davis
High Schools Westview
School District Omaha
Others
Tax ID 0754460488
Ownership Fee Simple
Acceptable Financing Conventional
Listing Terms Conventional
Financing Conventional
Read Less Info
Want to know what your home might be worth? Contact us for a FREE valuation!

Our team is ready to help you sell your home for the highest possible price ASAP
Bought with NP Dodge RE Sales Inc 86Dodge
"My job is to find and attract mastery-based agents to the office, protect the culture, and make sure everyone is happy! "






