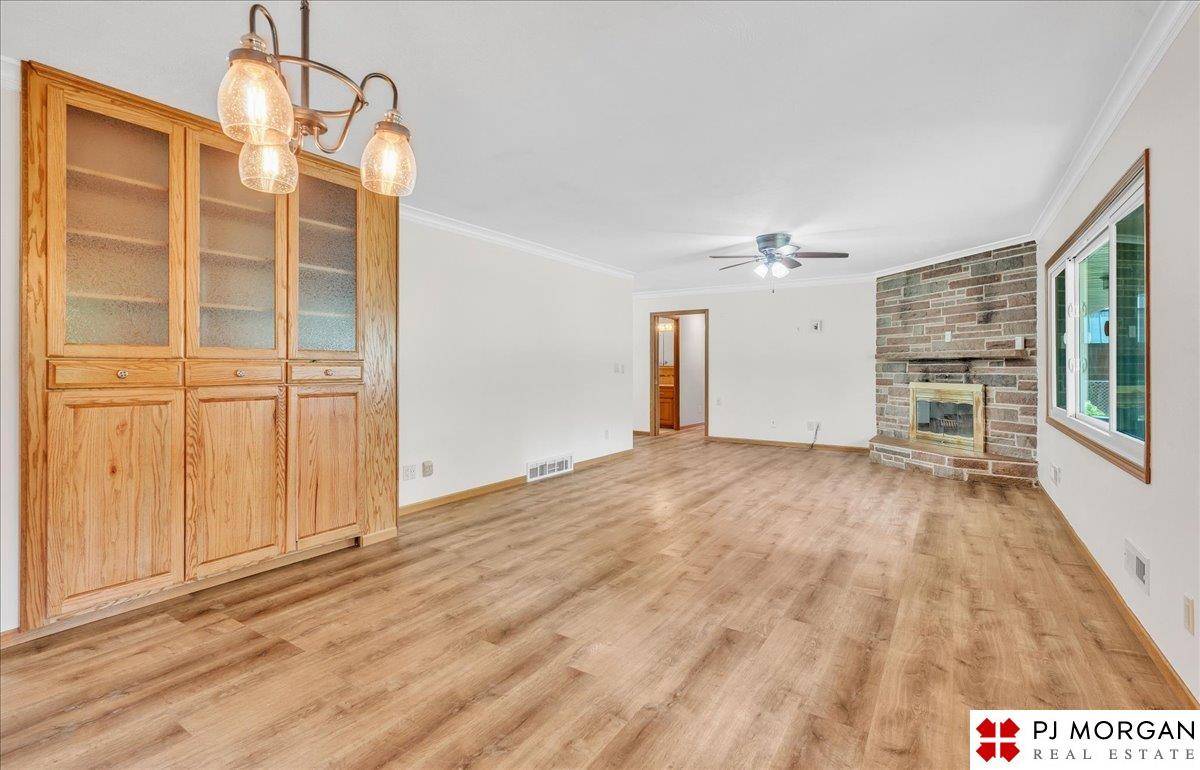$400,000
$410,000
2.4%For more information regarding the value of a property, please contact us for a free consultation.
3 Beds
3 Baths
2,670 SqFt
SOLD DATE : 10/30/2024
Key Details
Sold Price $400,000
Property Type Single Family Home
Sub Type Single Family Residence
Listing Status Sold
Purchase Type For Sale
Square Footage 2,670 sqft
Price per Sqft $149
Subdivision Hansens Country Club Hills
MLS Listing ID 22421272
Sold Date 10/30/24
Style 1.0 Story/Ranch
Bedrooms 3
Construction Status Not New and NOT a Model
HOA Y/N No
Year Built 1959
Annual Tax Amount $5,768
Tax Year 2023
Lot Size 0.600 Acres
Acres 0.6
Lot Dimensions 122X214
Property Sub-Type Single Family Residence
Property Description
Contract Pending This sprawling brick ranch on over ½ acre of land is ready for new owners! Walking distance to Omaha Country Club, this home has so much to offer! As you walk by the front porch and into the front door, you will be welcomed with a picturesque view of the serene backyard; fully fenced with a spacious patio, spa, pergola, and 3rd car garage/storage shed. Inside, you will love the preserved character with modern updates. The main floor laundry room flows into the galley kitchen where all appliances stay! Wood floors carry through to the formal dining room and living room, featuring original built-ins and a gas fireplace. Three bedrooms with ample closet space are accompanied by two full bathrooms and more original built-ins. The lower-level features additional living space with a 2nd fireplace, a non-conforming 4th bedroom / office, two huge storage rooms, and a ¾ bathroom. Don't miss this incredible opportunity!
Location
State NE
County Douglas
Area Douglas
Rooms
Family Room Wood Floor, Fireplace
Basement Other Window, Partially Finished
Kitchen Wood Floor, Dining Area, Pantry
Interior
Interior Features Ceiling Fan, Formal Dining Room, Garage Door Opener, Pantry
Heating Forced Air
Cooling Central Air
Flooring Engineered Wood
Fireplaces Number 2
Fireplaces Type Wood Burning
Appliance Dishwasher, Dryer, Microwave, Range - Cooktop + Oven, Refrigerator, Washer
Heat Source Gas
Laundry Main Floor
Exterior
Exterior Feature Porch, Patio, Hot Tub/Spa, Storage Shed, Accessible, Extra Parking Slab
Parking Features Attached, Detached
Garage Spaces 3.0
Fence Chain Link, Full
Utilities Available Electric, Fiber Optic, Natural Gas, Sewer, Telephone, Water
Roof Type Composition
Building
Lot Description Golf Course Frontage, Level, Secluded
Foundation Poured Concrete
Lot Size Range Over 1/2 up to 1 Acre
Sewer Public Sewer, Public Water
Water Public Sewer, Public Water
Construction Status Not New and NOT a Model
Schools
Elementary Schools Springville
Middle Schools Hale
High Schools Northwest
School District Omaha
Others
Tax ID 1241790000
Ownership Fee Simple
Acceptable Financing Conventional
Listing Terms Conventional
Financing Conventional
Read Less Info
Want to know what your home might be worth? Contact us for a FREE valuation!

Our team is ready to help you sell your home for the highest possible price ASAP
Bought with NP Dodge RE Sales Inc 86Dodge
"My job is to find and attract mastery-based agents to the office, protect the culture, and make sure everyone is happy! "






