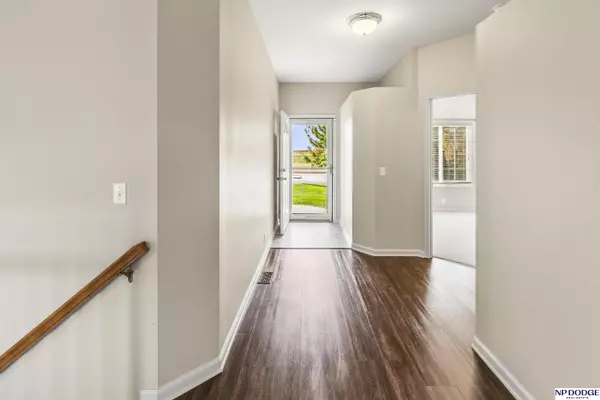$300,000
$310,000
3.2%For more information regarding the value of a property, please contact us for a free consultation.
3 Beds
3 Baths
1,984 SqFt
SOLD DATE : 12/13/2024
Key Details
Sold Price $300,000
Property Type Single Family Home
Sub Type Single Family Residence
Listing Status Sold
Purchase Type For Sale
Square Footage 1,984 sqft
Price per Sqft $151
Subdivision Cattail Creek
MLS Listing ID 22425172
Sold Date 12/13/24
Style 1.0 Story/Ranch
Bedrooms 3
Construction Status Not New and NOT a Model
HOA Fees $135/mo
HOA Y/N Yes
Year Built 2002
Annual Tax Amount $5,323
Tax Year 2023
Lot Size 6,098 Sqft
Acres 0.14
Lot Dimensions 115.88 x 52.95 x 124.02 x 54.95
Property Description
Experience low maintenance living in this stunning villa home in Cattail Creek! With an HOA fee of $135/month, enjoy amenities like snow removal, lawn care, sprinkler services, trash and exterior painting every 7-8 yrs—making for truly worry-free living. Step inside to a bright, airy space with soaring vaulted ceilings in the LR and an open floor plan. The updated LVT flooring on the main adds a complimentary modern touch. The KT boasts ample cabinet and counter space, with all appliances included. Retreat to the primary bd, offering a bath featuring a new w/i shower, updated quartz counters, dbl sinks, and a generous w/i closet. The LL offers a rec room, perfect for game days, along with a guest bedroom, a 3/4 bath, and plenty of storage. Other features include a main floor laundry, an updated main bath, radon mitigated, a refinished deck & ext light to coordinate with ext paint color and a patio ideal for entertaining. This home is an incredible opportunity you won't want to miss!
Location
State NE
County Douglas
Area Douglas
Rooms
Basement Daylight, Egress, Walkout
Kitchen Window Covering, 9'+ Ceiling, Dining Area, Balcony/Deck, Luxury Vinyl Plank
Interior
Heating Forced Air
Cooling Central Air
Fireplaces Number 1
Fireplaces Type Direct-Vent Gas Fire
Appliance Dishwasher, Disposal, Dryer, Microwave, Range - Cooktop + Oven, Refrigerator, Washer
Heat Source Gas
Laundry Main Floor
Exterior
Exterior Feature Porch, Deck/Balcony
Parking Features Attached
Garage Spaces 2.0
Fence None
Roof Type Composition
Building
Lot Description In Subdivision
Foundation Poured Concrete
Lot Size Range Up to 1/4 Acre.
Sewer Public Sewer, Public Water
Water Public Sewer, Public Water
Construction Status Not New and NOT a Model
Schools
Elementary Schools Ronald Reagan
Middle Schools Beadle
High Schools Millard South
School District Millard
Others
HOA Fee Include Ext Maintenance,Garbage Service,Lawn Care,Snow Removal
Tax ID 0755171140
Ownership Fee Simple
Acceptable Financing Conventional
Listing Terms Conventional
Financing Conventional
Read Less Info
Want to know what your home might be worth? Contact us for a FREE valuation!

Our team is ready to help you sell your home for the highest possible price ASAP
Bought with kwELITE Real Estate
"My job is to find and attract mastery-based agents to the office, protect the culture, and make sure everyone is happy! "






