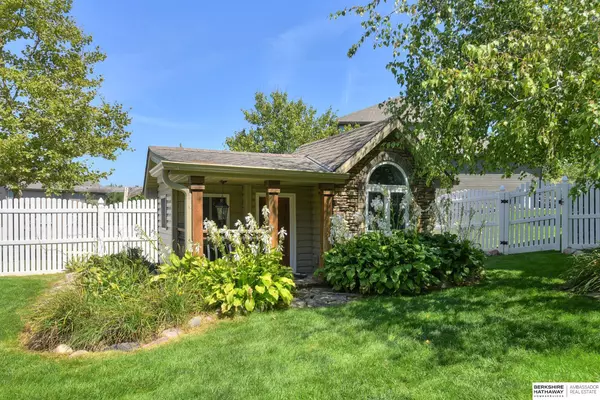$877,000
$899,950
2.6%For more information regarding the value of a property, please contact us for a free consultation.
6 Beds
6 Baths
6,012 SqFt
SOLD DATE : 01/10/2025
Key Details
Sold Price $877,000
Property Type Single Family Home
Sub Type Single Family Residence
Listing Status Sold
Purchase Type For Sale
Square Footage 6,012 sqft
Price per Sqft $145
Subdivision Savanna Shores
MLS Listing ID 22429970
Sold Date 01/10/25
Style 1.5 Story
Bedrooms 6
Construction Status Not New and NOT a Model
HOA Fees $20/ann
HOA Y/N Yes
Year Built 2005
Annual Tax Amount $15,710
Tax Year 2023
Lot Size 0.430 Acres
Acres 0.43
Property Description
Contract Pending Welcome to this spectacular 6BR 6BA 3 Car custom-built 1.5-story. Built in 2005 by a master builder as his own residence w/ charming mini replica playhouse in the oversized, fully fenced backyard. Private cul-de-sac lot w/ easy access to walking trails & elementary school. Open concept flr plan w/ heated flrs throughout main & garage. Chef's kitchen w/ enormous w/in pantry, informal & formal dining, wet bar, 1/2 BA & large mudroom w/ lockers. Main flr primary suite w/ private deck access, jacuzzi bathtub, w/in multi-head shower, dual vanities & spacious w/in closet. Separate office on other side of the garage for privacy & noise control. 2nd flr w/ expansive loft w/ projector theater, perfect for 2nd family rm or teen space w/ 1/2 BA. 4 spacious BR w/ BA access. The w/o basement features a full bar, rec space, & dance studio/workout rm, 6th BR/BA perfect for guests w/ private patio access to basement. Truly a masterpiece w/ unmatched quality, abundant space, & luxuriou
Location
State NE
County Sarpy
Area Sarpy
Rooms
Family Room Walk-In Closet, Wall/Wall Carpeting, Window Covering
Basement Fully Finished, Walkout
Kitchen 9'+ Ceiling, Balcony/Deck, Dining Area, Exterior Door, Pantry, Window Covering, Wood Floor
Interior
Interior Features 2nd Kitchen, 9'+ Ceiling, Cable Available, Ceiling Fan, Exercise Room, Jack and Jill Bath, LL Daylight Windows, Pantry, Security System, Sump Pump, Two Story Entry, Walk-Up Attic, Wetbar, Whirlpool
Heating Forced Air, Other
Cooling Central Air
Flooring Carpet, Luxury Vinyl Tile, Other, Stone
Fireplaces Number 3
Fireplaces Type Electric, Gas Log Lighter
Appliance Dishwasher, Disposal, Double Oven, Microwave, Range - Cooktop + Oven, Refrigerator, Water Softener
Heat Source Gas
Laundry Main Floor
Exterior
Exterior Feature Covered Patio, Deck/Balcony, Decorative Lighting, Out Building, Porch, Recreational, Sprinkler System
Parking Features Attached, Built-In
Garage Spaces 3.0
Fence Full, Privacy
Utilities Available Cable TV, Electric, Sewer, Water
Roof Type Composition
Building
Lot Description In Subdivision
Foundation Poured Concrete
Lot Size Range Over 1/4 up to 1/2 Acre
Sewer Public Sewer, Public Water
Water Public Sewer, Public Water
Construction Status Not New and NOT a Model
Schools
Elementary Schools Patriot Elementary School
Middle Schools Papillion
High Schools Papillion-La Vista
School District Papillion-La Vista
Others
HOA Fee Include Common Area Maint.,Garbage Service
Tax ID 011580752
Ownership Fee Simple
Acceptable Financing Conventional
Listing Terms Conventional
Financing Conventional
Read Less Info
Want to know what your home might be worth? Contact us for a FREE valuation!

Our team is ready to help you sell your home for the highest possible price ASAP
Bought with Nebraska Realty
"My job is to find and attract mastery-based agents to the office, protect the culture, and make sure everyone is happy! "






