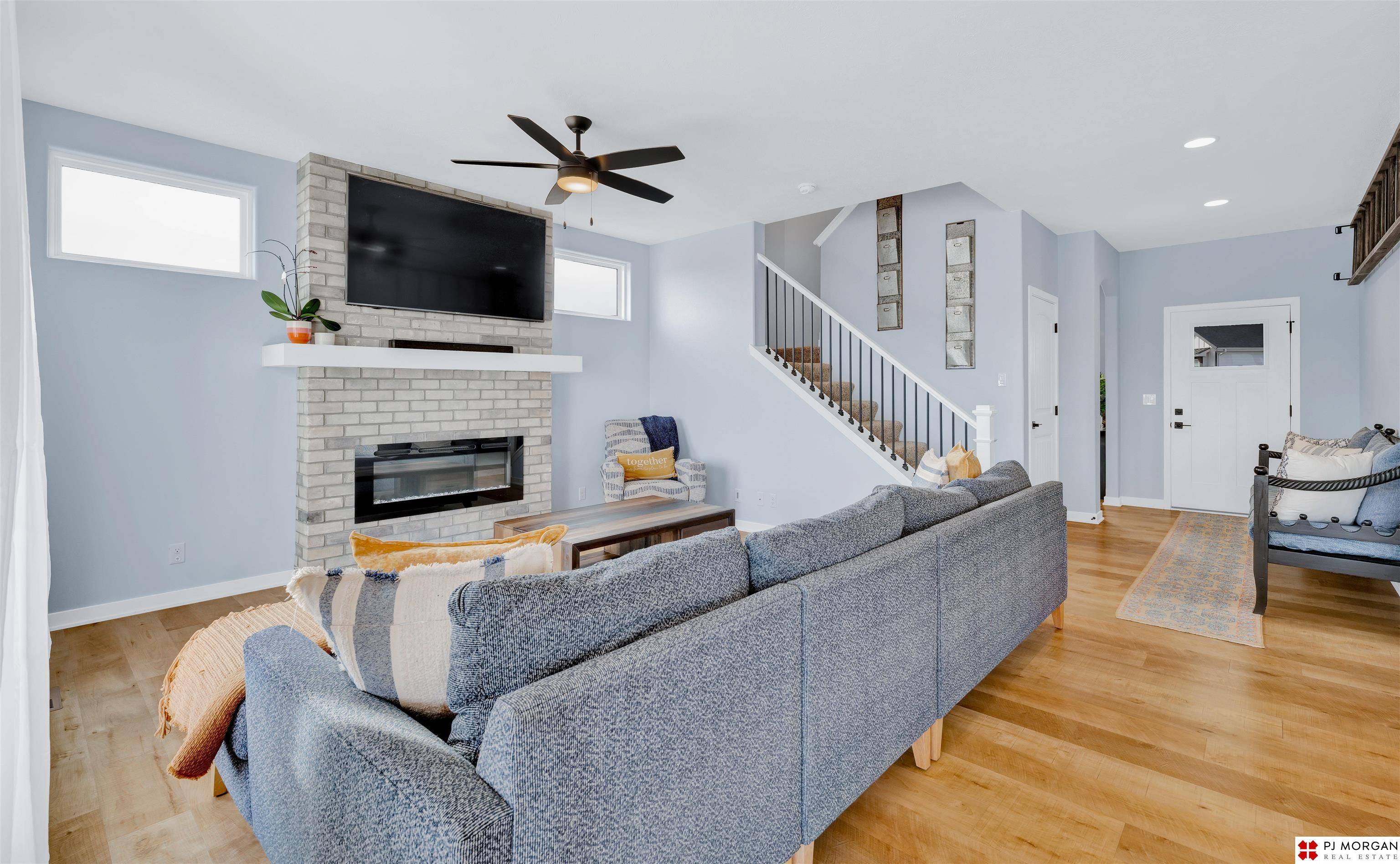$505,000
$489,500
3.2%For more information regarding the value of a property, please contact us for a free consultation.
4 Beds
4 Baths
2,407 SqFt
SOLD DATE : 03/07/2025
Key Details
Sold Price $505,000
Property Type Single Family Home
Sub Type Single Family Residence
Listing Status Sold
Purchase Type For Sale
Square Footage 2,407 sqft
Price per Sqft $209
Subdivision Granite Falls North
MLS Listing ID 22503197
Sold Date 03/07/25
Style 2 Story
Bedrooms 4
Construction Status Not New and NOT a Model
HOA Fees $10/ann
HOA Y/N Yes
Year Built 2021
Annual Tax Amount $8,928
Tax Year 2024
Lot Size 0.290 Acres
Acres 0.29
Lot Dimensions 138.7x58.9x51.5x160.1x34
Property Sub-Type Single Family Residence
Property Description
Welcome to this stunning 2-story Papillion home, perfectly positioned on a serene lot backing to Big Elk Lake! Built in 2021, this 4-bed, 4-bath, 3-car garage home offers modern style, thoughtful design and breathtaking views. Step inside to find an open-concept layout flooded with natural light from large windows showcasing picturesque lake views. The stone fireplace adds warmth and character to the inviting living space. The gourmet kitchen features a large island, hidden walk-in pantry, quartz countertops and plenty of space to entertain. Discover an office/flex room off the front and a drop zone near the garage to keep daily life organized and out of sight! Upstairs, you'll love the 2nd floor laundry room, and sizable bedrooms including a huge owner's suite w/ a spa-like ensuite. The walkout basement is a blank slate, already featuring an egress, finished ¾ BA and rough-ins for a wet bar. Enjoy gorgeous sunrises with your east-facing backyard and soak in the peaceful surroundings!
Location
State NE
County Sarpy
Area Sarpy
Rooms
Basement Partially Finished
Kitchen Pantry, Luxury Vinyl Plank
Interior
Interior Features Cable Available, 9'+ Ceiling, LL Daylight Windows, Ceiling Fan, Pantry
Heating Forced Air
Cooling Central Air
Fireplaces Number 1
Fireplaces Type Gas Log
Appliance Dishwasher, Disposal, Microwave, Range - Cooktop + Oven, Refrigerator
Heat Source Gas
Laundry 2nd Floor
Exterior
Exterior Feature Porch, Patio, Deck/Balcony, Sprinkler System, Covered Patio
Parking Features Attached
Garage Spaces 3.0
Fence Other
Roof Type Composition
Building
Foundation Poured Concrete
Lot Size Range Over 1/4 up to 1/2 Acre
Sewer Public Sewer, Public Water
Water Public Sewer, Public Water
Construction Status Not New and NOT a Model
Schools
Elementary Schools Prairie Queen
Middle Schools La Vista
High Schools Papillion-La Vista South
School District Papillion-La Vista
Others
HOA Fee Include Common Area Maint.
Tax ID 011608799
Ownership Fee Simple
Acceptable Financing Conventional
Listing Terms Conventional
Financing Conventional
Read Less Info
Want to know what your home might be worth? Contact us for a FREE valuation!

Our team is ready to help you sell your home for the highest possible price ASAP
Bought with BHHS Ambassador Real Estate
"My job is to find and attract mastery-based agents to the office, protect the culture, and make sure everyone is happy! "






