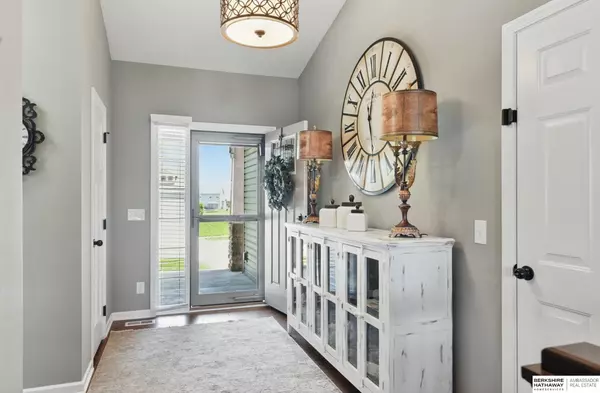$466,000
$484,000
3.7%For more information regarding the value of a property, please contact us for a free consultation.
4 Beds
3 Baths
2,853 SqFt
SOLD DATE : 07/18/2025
Key Details
Sold Price $466,000
Property Type Single Family Home
Sub Type Single Family Residence
Listing Status Sold
Purchase Type For Sale
Square Footage 2,853 sqft
Price per Sqft $163
Subdivision Highlands Ridge
MLS Listing ID 22513264
Sold Date 07/18/25
Style 1.0 Story/Ranch
Bedrooms 4
Construction Status Not New and NOT a Model
HOA Fees $37/ann
HOA Y/N Yes
Year Built 2018
Annual Tax Amount $7,629
Tax Year 2024
Lot Size 0.265 Acres
Acres 0.265
Lot Dimensions 60.7 x 155.0 x 60.7 x 155.0
Property Sub-Type Single Family Residence
Property Description
Welcome to this beautifully, sparkling, upgraded Gretna ranch home featuring 42-in kitchen cabinets, sleek quartz countertops, and a spacious island perfect for entertaining. The open concept main level showcases rich engineered wood flooring across the entry, kitchen, dining, and great room. Elegant stained stairs with Noel posts and black iron spindles add a touch of modem charm. Enjoy extra space in the dining area with a 3-ft bump out and convenience of a double door pantry. Step outside to a stunning 17x16 deck newly stained and extended topped with a 12x10 aluminum gazebo, ideal for outdoor gatherings in any season. Downstairs discover a cozy and versatile 1200 ft² finish basement featuring a stylish bar area, and additional full bathroom, a private bedroom, and plenty of storage perfect for guests and entertaining. Property is located next to YMCA and water park and 4 minutes away from i-80 outlets between Omaha and Lincoln. AMA.
Location
State NE
County Sarpy
Area Sarpy
Rooms
Basement Daylight, Egress, Partially Finished
Kitchen 9'+ Ceiling, Dining Area, Engineered Wood, Sliding Glass Door
Interior
Interior Features Wetbar, 9'+ Ceiling, Exercise Room, LL Daylight Windows, Ceiling Fan, Garage Door Opener, Sump Pump
Heating Forced Air
Cooling Central Air
Flooring Carpet, Engineered Wood, Luxury Vinyl Plank
Appliance Dishwasher, Disposal, Dryer, Microwave, Range - Cooktop + Oven, Refrigerator, Washer, Water Softener
Heat Source Gas
Laundry Main Floor
Exterior
Exterior Feature Porch, Covered Deck, Deck/Balcony, Sprinkler System
Parking Features Attached
Garage Spaces 3.0
Fence Full, Vinyl/PVC
Utilities Available Electric, Natural Gas, Sewer, Water
Roof Type Composition
Building
Lot Description In Subdivision, Public Sidewalk
Foundation Poured Concrete
Lot Size Range Over 1/4 up to 1/2 Acre
Sewer Public Sewer, Public Water
Water Public Sewer, Public Water
Construction Status Not New and NOT a Model
Schools
Elementary Schools Harvest Hills
Middle Schools Gretna
High Schools Gretna
School District Gretna
Others
Tax ID 011594580
Ownership Fee Simple
Acceptable Financing Cash
Listing Terms Cash
Financing Cash
Read Less Info
Want to know what your home might be worth? Contact us for a FREE valuation!

Our team is ready to help you sell your home for the highest possible price ASAP
Bought with Keller Williams Greater Omaha

"My job is to find and attract mastery-based agents to the office, protect the culture, and make sure everyone is happy! "






