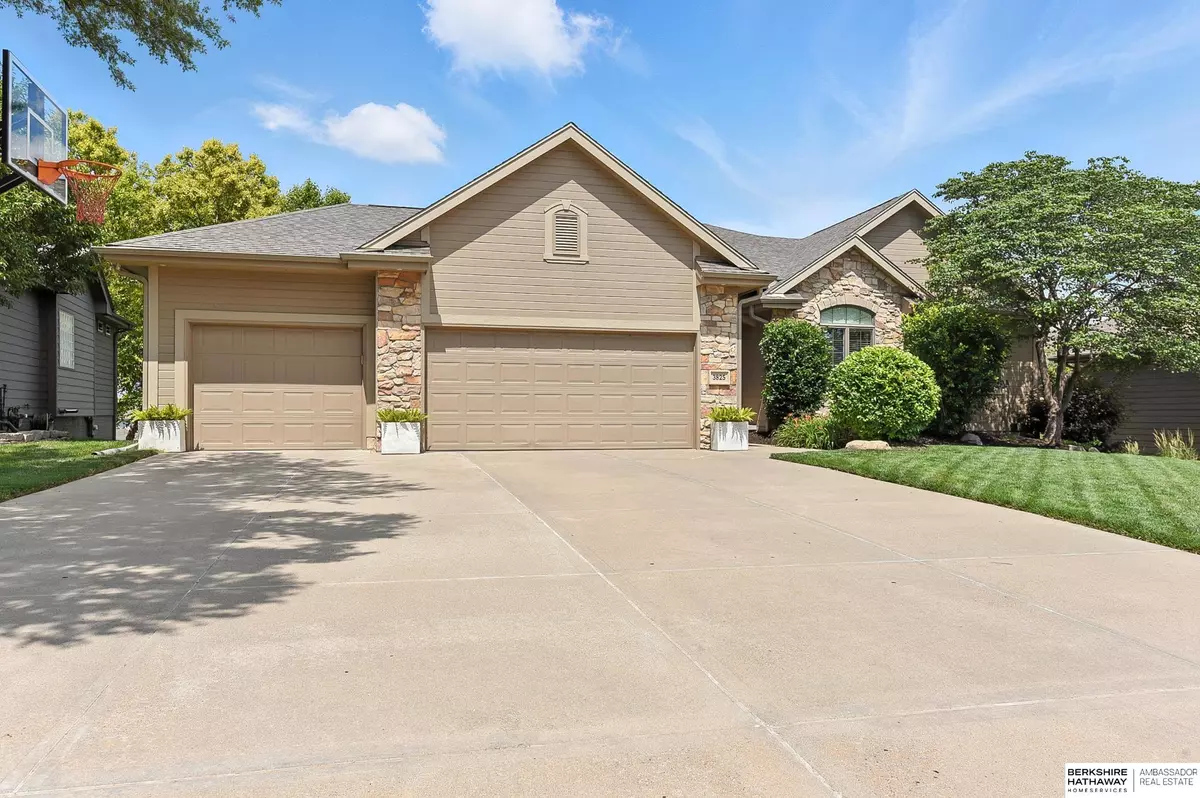$618,000
$624,000
1.0%For more information regarding the value of a property, please contact us for a free consultation.
5 Beds
3 Baths
4,044 SqFt
SOLD DATE : 08/22/2025
Key Details
Sold Price $618,000
Property Type Single Family Home
Sub Type Single Family Residence
Listing Status Sold
Purchase Type For Sale
Square Footage 4,044 sqft
Price per Sqft $152
Subdivision West Bay Springs
MLS Listing ID 22520064
Sold Date 08/22/25
Style 1.0 Story/Ranch
Bedrooms 5
Construction Status Not New and NOT a Model
HOA Fees $38/ann
HOA Y/N Yes
Year Built 2008
Annual Tax Amount $9,219
Tax Year 2024
Lot Size 10,454 Sqft
Acres 0.24
Lot Dimensions 72.49 x 130.03 x 85.25 x 130.05
Property Sub-Type Single Family Residence
Property Description
Nestled above the tranquil waters of West Bay Pond, this single-owner Southfork Homes masterpiece blends modern comfort with effortless style. Inside, five spacious bedrooms and three baths offers a room for everyone, while an open-concept main level showcases an updated chef's kitchen complete with an oversized pantry. A true walkout basement invites indoor/outdoor living, perfect for all the seasons. Beautiful 3-car epoxy coated garage. Practical upgrades already handled: newer hot water heater and HVAC system (2024). If you've been searching for a home that pairs everyday convenience with a front-row seat to nature's beauty, your next address is waiting in West Bay Springs.
Location
State NE
County Douglas
Area Douglas
Rooms
Basement Fully Finished, Walkout
Kitchen Wood Floor, 9'+ Ceiling, Pantry
Interior
Interior Features Cable Available, Wetbar, 9'+ Ceiling, Power Humidifier, Exercise Room, LL Daylight Windows, Pantry, Sump Pump
Heating Forced Air
Cooling Central Air
Flooring Carpet, Ceramic Tile, Vinyl
Fireplaces Number 1
Fireplaces Type Direct-Vent Gas Fire
Appliance Dishwasher, Disposal, Microwave, Range - Cooktop + Oven
Heat Source Gas
Laundry Main Floor
Exterior
Exterior Feature Porch, Patio, Deck/Balcony, Sprinkler System, Covered Patio
Parking Features Attached
Garage Spaces 3.0
Fence None
Utilities Available Electric, Natural Gas, Sewer, Water
Roof Type Composition
Building
Lot Description In Subdivision, Pond/Stream on Prop, Public Sidewalk
Foundation Poured Concrete
Lot Size Range Up to 1/4 Acre.
Sewer Public Sewer, Public Water
Water Public Sewer, Public Water
Construction Status Not New and NOT a Model
Schools
Elementary Schools Rohwer
Middle Schools Beadle
High Schools Millard West
School District Millard
Others
HOA Fee Include Common Area Maint.
Tax ID 2425240304
Ownership Fee Simple
Acceptable Financing Conventional
Listing Terms Conventional
Financing Conventional
Read Less Info
Want to know what your home might be worth? Contact us for a FREE valuation!

Our team is ready to help you sell your home for the highest possible price ASAP
Bought with Woods Bros Realty

"My job is to find and attract mastery-based agents to the office, protect the culture, and make sure everyone is happy! "






