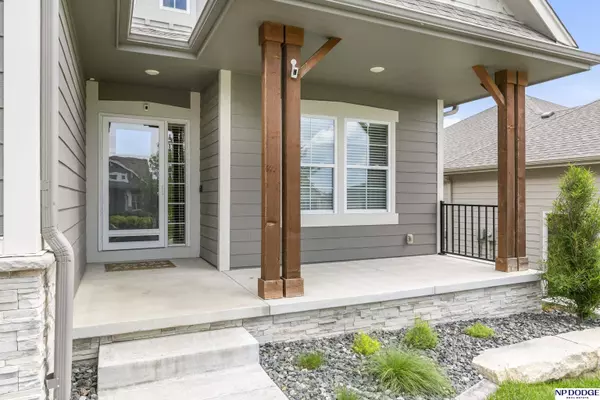$482,500
$485,000
0.5%For more information regarding the value of a property, please contact us for a free consultation.
4 Beds
3 Baths
2,875 SqFt
SOLD DATE : 09/18/2025
Key Details
Sold Price $482,500
Property Type Single Family Home
Sub Type Villa/Patio Home
Listing Status Sold
Purchase Type For Sale
Square Footage 2,875 sqft
Price per Sqft $167
Subdivision Aspen Creek
MLS Listing ID 22514617
Sold Date 09/18/25
Style 1.0 Story/Ranch
Bedrooms 4
Construction Status Not New and NOT a Model
HOA Fees $125/qua
HOA Y/N Yes
Year Built 2019
Annual Tax Amount $10,059
Tax Year 2024
Lot Size 7,840 Sqft
Acres 0.18
Lot Dimensions 130 x 60
Property Sub-Type Villa/Patio Home
Property Description
Just like new! Enjoy effortless living with HOA fees covering lawn care, snow removal, and trash service. From the inviting covered front porch, step into a spacious entryway leading to a living room centered around a cozy fireplace and large windows. The kitchen features stainless steel appliances, a gas stove, quartz countertops, a center island with seating, a walk-in pantry, and a welcoming dining area perfect for daily living and entertaining. The primary suite is conveniently located just off the main-level laundry with drop zone, and offers a walk-in closet and a stunning ¾ bath with quartz countertops, dual sinks, and a tiled shower. A second bedroom and full bath complete the main level. Downstairs includes an expansive family/rec room, two oversized bedrooms, and another ¾ bath, ideal for guests. An oversized garage with epoxy floors adds the perfect finishing touch.
Location
State NE
County Sarpy
Area Sarpy
Rooms
Family Room Wall/Wall Carpeting, Window Covering, 9'+ Ceiling
Basement Daylight, Egress, Full, Fully Finished
Kitchen Window Covering, 9'+ Ceiling, Dining Area, Pantry, Engineered Wood, Sliding Glass Door
Interior
Interior Features Cable Available, 9'+ Ceiling, LL Daylight Windows, Ceiling Fan, Garage Door Opener, Pantry
Heating Forced Air
Cooling Central Air
Flooring Carpet, Ceramic Tile, Engineered Wood
Fireplaces Number 1
Fireplaces Type Direct-Vent Gas Fire
Appliance Dishwasher, Disposal, Microwave, Range - Cooktop + Oven, Refrigerator
Heat Source Gas
Laundry Main Floor
Exterior
Exterior Feature Porch, Sprinkler System, Covered Patio
Parking Features Attached
Garage Spaces 2.0
Fence None
Utilities Available Electric, Fiber Optic, Natural Gas, Sewer, Water
Roof Type Composition
Building
Lot Description In City, In Subdivision
Foundation Poured Concrete
Lot Size Range Up to 1/4 Acre.
Sewer Public Sewer, Public Water
Water Public Sewer, Public Water
Construction Status Not New and NOT a Model
Schools
Elementary Schools Aspen Creek
Middle Schools Aspen Creek
High Schools Gretna East
School District Gretna
Others
HOA Fee Include Garbage Service,Lawn Care,Snow Removal
Tax ID 011597759
Ownership Fee Simple
Acceptable Financing Conventional
Listing Terms Conventional
Financing Conventional
Read Less Info
Want to know what your home might be worth? Contact us for a FREE valuation!

Our team is ready to help you sell your home for the highest possible price ASAP
Bought with Nebraska Realty

"My job is to find and attract mastery-based agents to the office, protect the culture, and make sure everyone is happy! "






