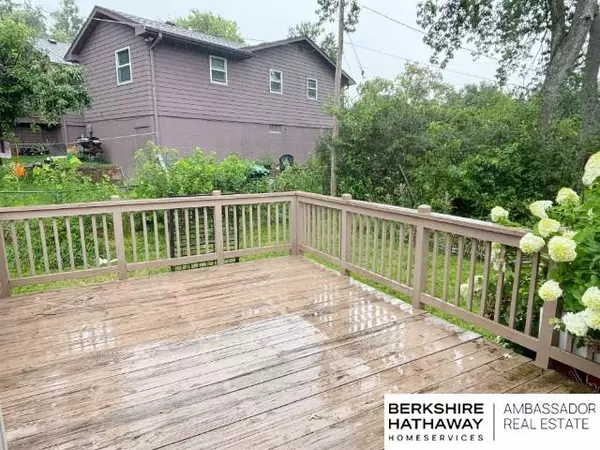$232,500
$250,000
7.0%For more information regarding the value of a property, please contact us for a free consultation.
3 Beds
2 Baths
1,420 SqFt
SOLD DATE : 10/01/2025
Key Details
Sold Price $232,500
Property Type Single Family Home
Sub Type Single Family Residence
Listing Status Sold
Purchase Type For Sale
Square Footage 1,420 sqft
Price per Sqft $163
Subdivision Bel Air Village
MLS Listing ID 22522369
Sold Date 10/01/25
Style Split Entry
Bedrooms 3
Construction Status Not New and NOT a Model
HOA Y/N No
Year Built 1965
Annual Tax Amount $3,248
Tax Year 2024
Lot Size 8,712 Sqft
Acres 0.2
Lot Dimensions 90 x 112.7 x 59.92 x 105.6
Property Sub-Type Single Family Residence
Property Description
Contract Pending Charming Colonial Split Entry in Bel Air Village! This stately home offers a fantastic opportunity for first-time buyers or investors ready to add their personal touch. Featuring hardwood floors throughout the main living areas and low-maintenance vinyl flooring in the kitchen, this 3-bedroom, 2-bath home is both functional and full of potential. Step out from the dining area onto a spacious 192 sq ft deck, perfect for relaxing or entertaining. The fully fenced yard adds peace of mind for pets or play. The finished lower level includes daylight windows, a convenient shower and toilet, and access to the rare built-in 2-car garage with a recently repaired opener on one side. The roof was replaced in 2018, and the HVAC system in 2017. The HVAC system was just inspected and is working well. The washer and dryer stay with the home. The home is being sold as is/where is, and with a little TLC, this home will truly shine! (Photos with furniture have been virtually staged.)
Location
State NE
County Douglas
Area Douglas
Rooms
Family Room Wall/Wall Carpeting
Basement Daylight
Kitchen Vinyl Floor
Interior
Interior Features LL Daylight Windows, Ceiling Fan, Garage Door Opener
Heating Forced Air
Cooling Central Air
Flooring Carpet, Stone, Vinyl, Wood
Appliance Dishwasher, Disposal, Dryer, Microwave, Range - Cooktop + Oven, Refrigerator, Washer
Heat Source Gas
Laundry Basement
Exterior
Exterior Feature Deck/Balcony
Parking Features Built-In
Garage Spaces 2.0
Fence Chain Link, Full
Utilities Available Cable TV, Electric, Fiber Optic, Natural Gas, Sewer, Telephone, Water
Roof Type Composition
Building
Lot Description In Subdivision, Paved Road
Foundation Concrete Block
Lot Size Range Up to 1/4 Acre.
Sewer Public Sewer, Public Water
Water Public Sewer, Public Water
Construction Status Not New and NOT a Model
Schools
Elementary Schools Catlin
Middle Schools Beveridge
High Schools Burke
School District Omaha
Others
Tax ID 0548340000
Ownership Fee Simple
Acceptable Financing Conventional
Listing Terms Conventional
Financing Conventional
Read Less Info
Want to know what your home might be worth? Contact us for a FREE valuation!

Our team is ready to help you sell your home for the highest possible price ASAP
Bought with BHHS Ambassador Real Estate

"My job is to find and attract mastery-based agents to the office, protect the culture, and make sure everyone is happy! "






