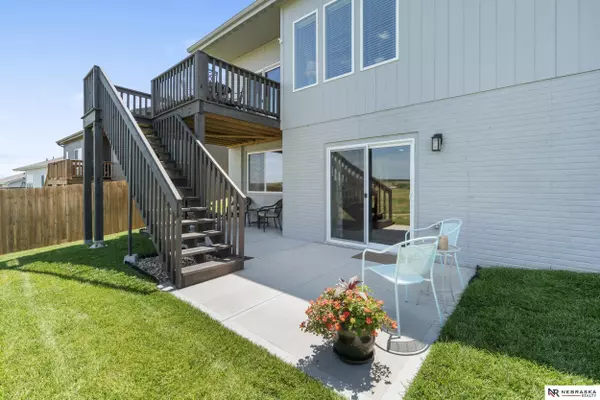$378,000
$380,000
0.5%For more information regarding the value of a property, please contact us for a free consultation.
4 Beds
3 Baths
2,668 SqFt
SOLD DATE : 10/24/2025
Key Details
Sold Price $378,000
Property Type Single Family Home
Sub Type Single Family Residence
Listing Status Sold
Purchase Type For Sale
Square Footage 2,668 sqft
Price per Sqft $141
Subdivision Deer Crest
MLS Listing ID 22519108
Sold Date 10/24/25
Style 1.0 Story/Ranch
Bedrooms 4
Construction Status Not New and NOT a Model
HOA Fees $10/ann
HOA Y/N Yes
Year Built 2023
Annual Tax Amount $7,497
Tax Year 2024
Lot Size 6,969 Sqft
Acres 0.16
Lot Dimensions 63.57x117.58x56.03x115
Property Sub-Type Single Family Residence
Property Description
READY TO BE YOURS! Why wait to build when you can own this nearly new, move-in ready home? This stylish 4-bedroom, 3-bath ranch features a finished walkout basement, open-concept living, and a wide 2-car garage with tall ceiling. The kitchen is designed for entertaining with a gas stove, large island, pantry, and access to the balcony from the informal dining area. The living room boasts a modern color-changing fireplace. Retreat to the Owner's Suite with a deluxe shower, dual-sink vanity and 12'x7' walk-in closet. Thoughtful upgrades made by the seller include: finishing the basement (adding a 4th bedroom and 3rd bath), upgraded windows, an extended concrete patio, and enhanced landscaping! Sprinkler system installed. All appliances stay - just move in and enjoy!
Location
State NE
County Douglas
Area Douglas
Rooms
Family Room Wall/Wall Carpeting, Window Covering, Egress Window, Sliding Glass Door
Basement Daylight, Egress, Full, Partially Finished, Walkout
Kitchen Window Covering, Dining Area, Pantry, Luxury Vinyl Plank
Interior
Interior Features Cable Available, LL Daylight Windows, 2nd Kitchen, Ceiling Fan, Drain Tile, Garage Door Opener, Pantry, Sump Pump
Heating Forced Air
Cooling Central Air
Flooring Carpet, Luxury Vinyl Plank
Fireplaces Number 1
Fireplaces Type Electric
Appliance Dishwasher, Disposal, Dryer, Microwave, Range - Cooktop + Oven, Refrigerator, Washer
Heat Source Gas
Laundry Main Floor
Exterior
Exterior Feature Porch, Patio, Deck/Balcony, Sprinkler System, Drain Tile
Parking Features Attached
Garage Spaces 2.0
Fence Partial, Privacy, Wood
Utilities Available Electric, Natural Gas, Sewer, Water
Roof Type Composition
Building
Lot Description In City, In Subdivision, Public Sidewalk, Curb Cut, Level, Paved Road
Foundation Poured Concrete
Lot Size Range Up to 1/4 Acre.
Sewer Public Sewer, Public Water
Water Public Sewer, Public Water
Construction Status Not New and NOT a Model
Schools
Elementary Schools Prairie Wind
Middle Schools Alfonza W. Davis
High Schools Northwest
School District Omaha
Others
Tax ID 0919730602
Ownership Fee Simple
Acceptable Financing Conventional
Listing Terms Conventional
Financing Conventional
Read Less Info
Want to know what your home might be worth? Contact us for a FREE valuation!

Our team is ready to help you sell your home for the highest possible price ASAP
Bought with NP Dodge RE Sales Inc 86Dodge

"My job is to find and attract mastery-based agents to the office, protect the culture, and make sure everyone is happy! "






